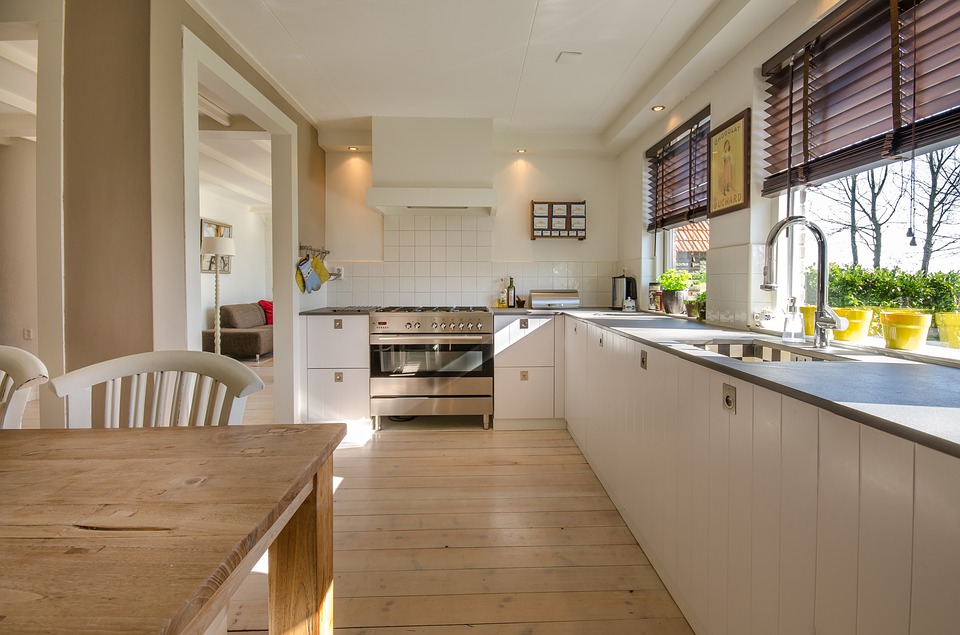Many of us have been wanting a part of our homes renovated and redesigned. This may be due to the “getting used to” phase for us in our homes. Kitchens are one of the most visited parts in the house, apart from our living rooms, so it should be as presentable and as gorgeous as the other part of the house is.
People nowadays start to design their kitchen with pure effort and unique styles. With inspiration from different cultures, countries, and civilizations, the kitchen becomes more lively and modern. It has been a non-verbal statement about the people who live in the house; the kitchen design and style can tell a lot about the owner’s personality.
There are a lot of things that you should consider when redoing your kitchen, from the small things like cabinet handle styles to appliances and color combinations. Depending on the space that you can cover for your kitchen, here are some style ideas you can choose from.
# 1 Island Kitchen
It is termed as such due to the presence of a centrally located countertop. The countertop may serve a lot of various purposes. It may be used as a storage cabinet for your kitchen materials, tools, and items. Also, it may serve as a table for serving your food or extra space for your food preparation. It is one of the most common types of kitchen, and it is widely known for its usability and convenience.
# 2 U-Shaped Kitchen
This is the usual kitchen type for homes with smaller spaces. It allows the accessibility to the three most essential part of the kitchen– refrigerator, stove, and sink. It also allows more mobility within the kitchen area in cases that more than one person is working.
# 3 G-shaped Kitchen
This kitchen resembles the U-Shaped kitchen, but instead, a connected island is added to provide more space and working area. It also allows more storage space to be placed under the connected island.
# 4 L-Shaped Kitchen
This type of kitchen consists of two countertops forming an L-Shape and is perpendicular to the walls. This kitchen type allows more mobilization for the people working in it. This is the most common type of kitchen that you will see in most modern houses due to its simplicity, cleanliness, and minimalist style.
# 5 Straight Kitchen
This is the most straightforward kitchen there is. It allows a single countertop parallel to the wall. Commonly used in homes with smaller spaces such as studio or loft type condominiums.


